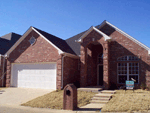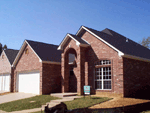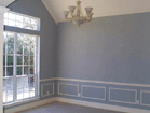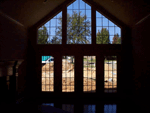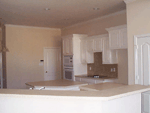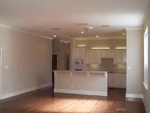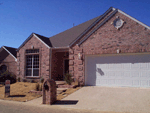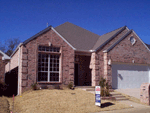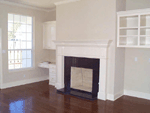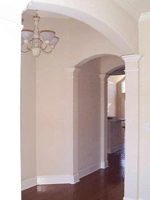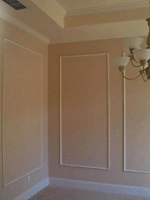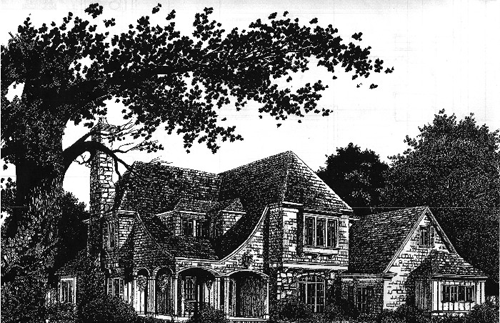| |
|
|
|
|


These are some of our completed projects. We have completed homes and developments as categories.
Homes
|
Front with brick arches and beautiful covered entrance. |
Front perspective. |
This room in the front of the home coud be used for formal dining or formal living areas. |
||
|
Full kitchen with glass cooktop with downraft vent. Also included are microwave-conventional oven combo and a quiet dishwasher. |
||||
|
Front elevation. |
Front elevation. |
Close up of Masonry Fireplace with marble surround. Built-ins allow wide screen television and a computer on each side of the fireplace. |
||
|
||||
SOLD!
|
||||
Developments
Hamilton West
New EPA Energy Star Construction will help reduce monthly utility payments. Community will include a community center for daily activities, exercise room, and a fully equipped kitchen for family or group functions
Private drives and a single entrance help eliminate "drive-through" traffic and improve security.
Please call for availability of homes.
SOLD OUT!!!
Please watch for our next community,
Hamilton Commons on Cumberland Now under Construction!!!
Look below at a few of our improved floor plans! Click on one to see it larger!
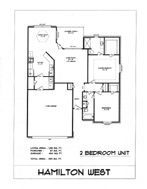 Two Bedroom Home |
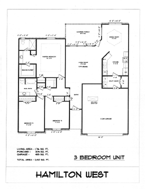 Three Bedroom Home |
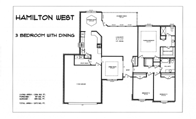 Three Bedroom Home w/Dining Room |
Please watch for new communities coming soon!
